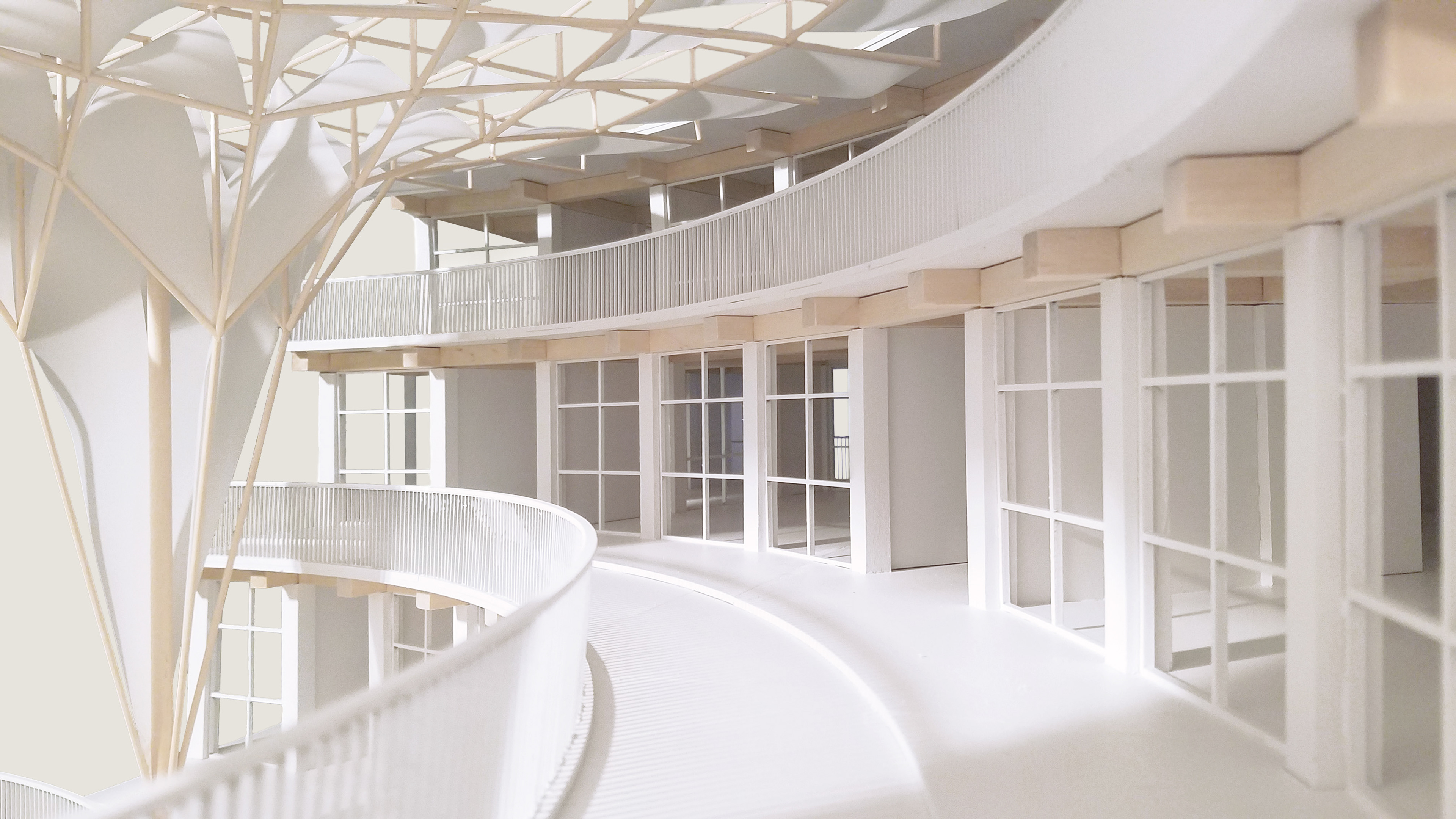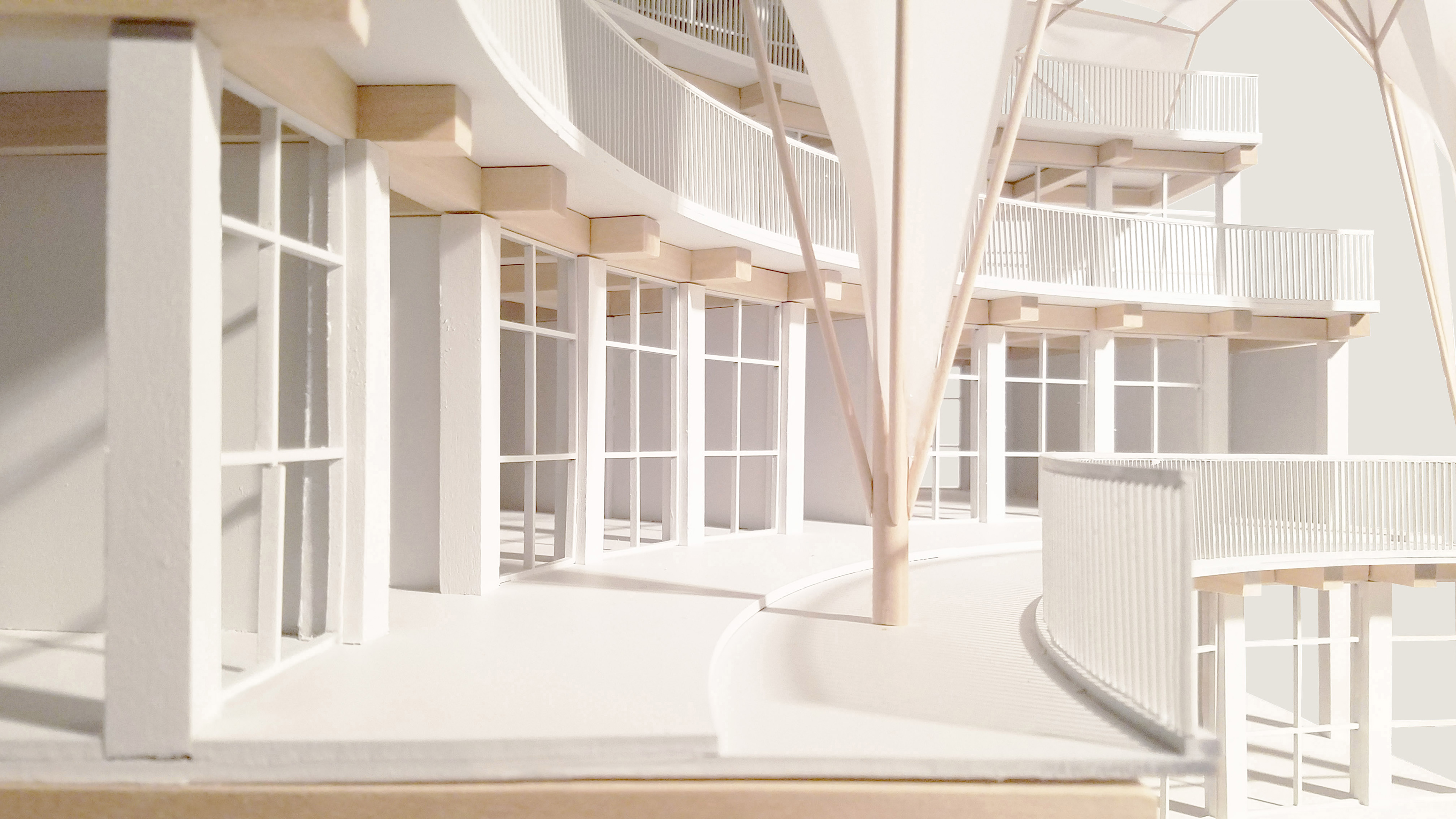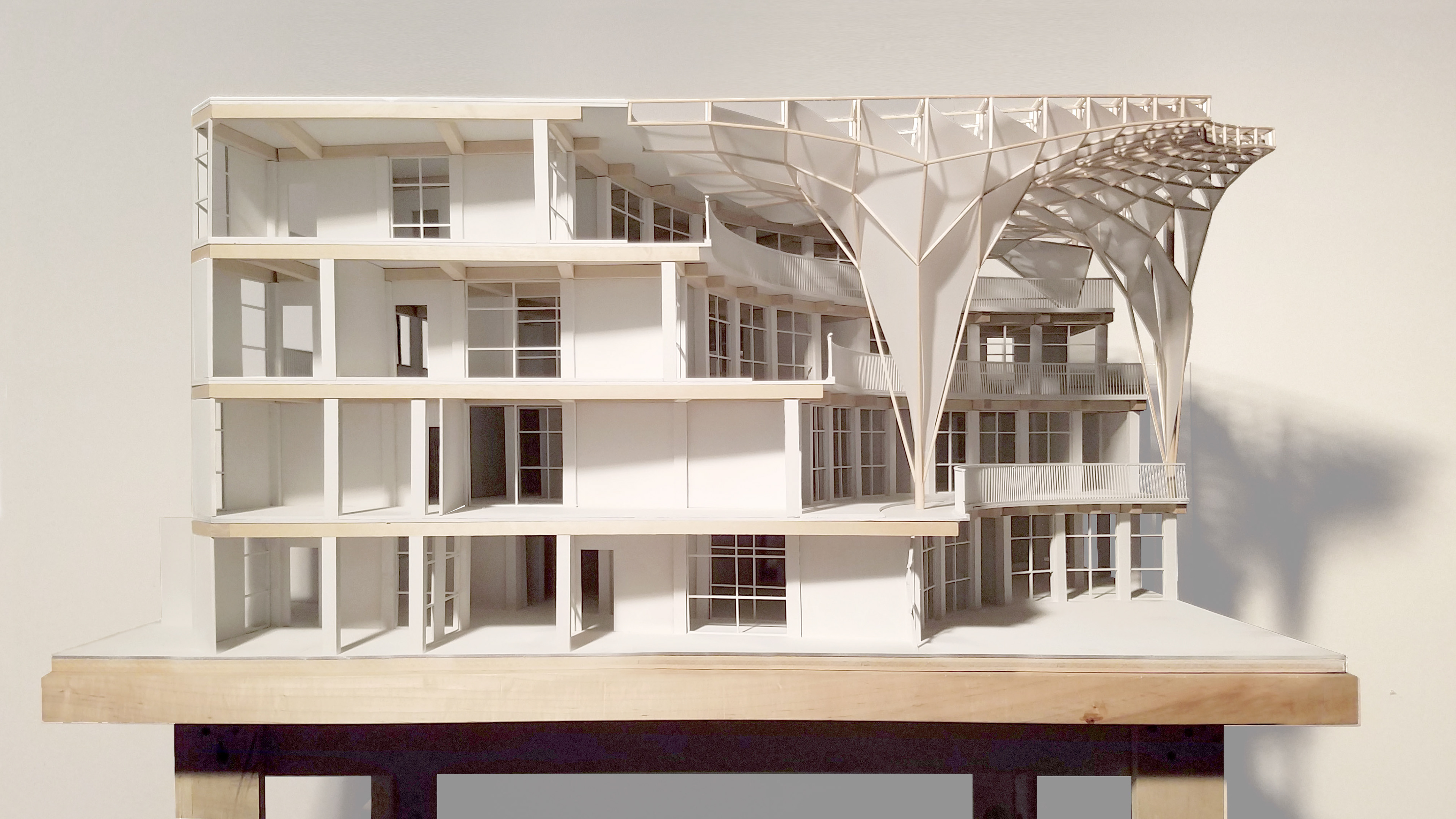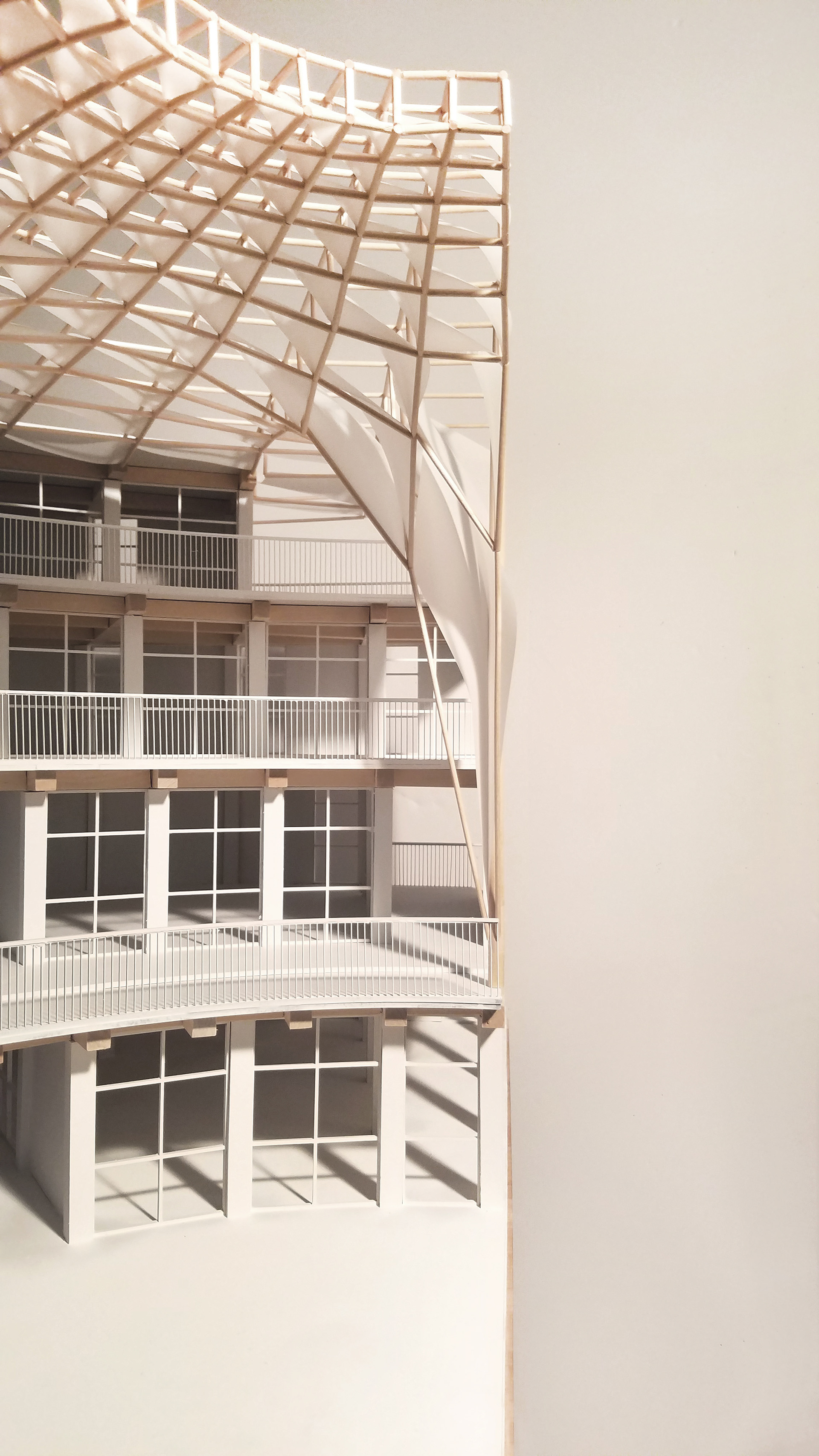colegio san lucas is a proposed school located in arequipa, peru, aiming to house 30 classrooms for 700 students. the project’s conception and proposal were designed by KaTO while the model was completed in a short two weeks.
this sectional model highlights the central atrium and adjoining classrooms covered by a space frame structure. the steel webbing and fabric shading devices are created from wooden dowels and velum sheets respectively, while the main structure and partitions were made from wooden columns and beams, and chipboard partitions.


for information on the project, please visit www.katoarch.org/san-lucas

